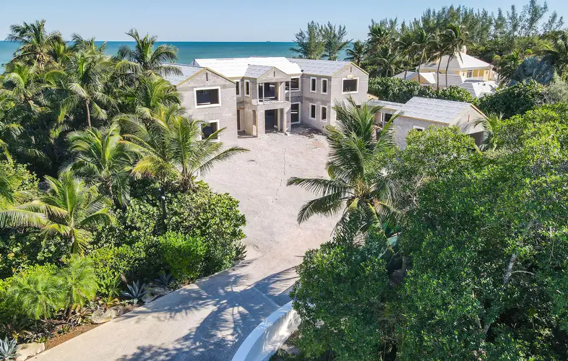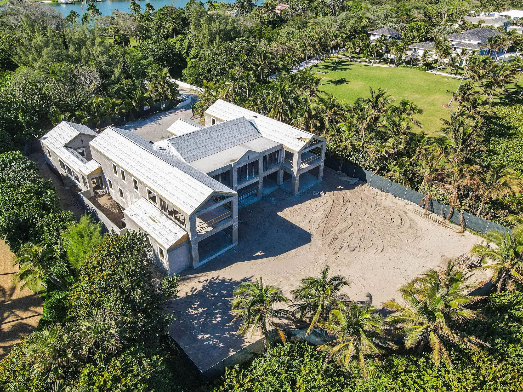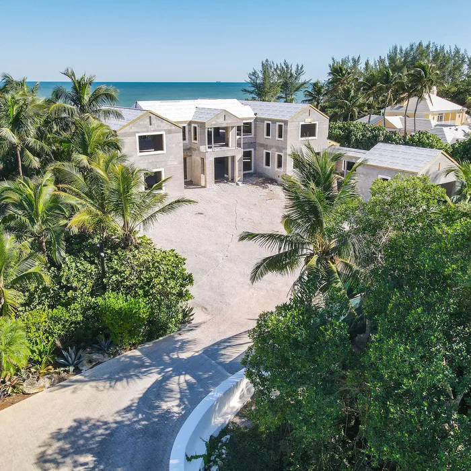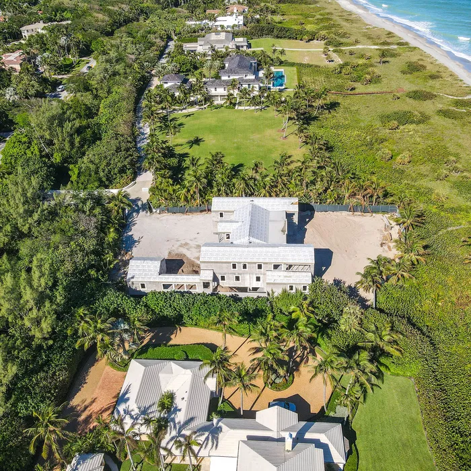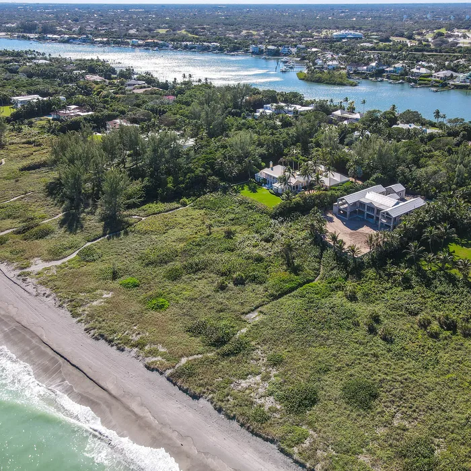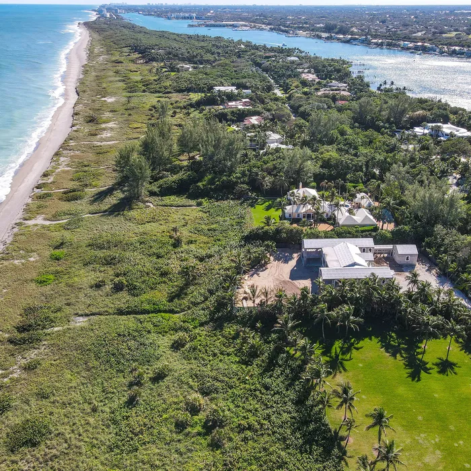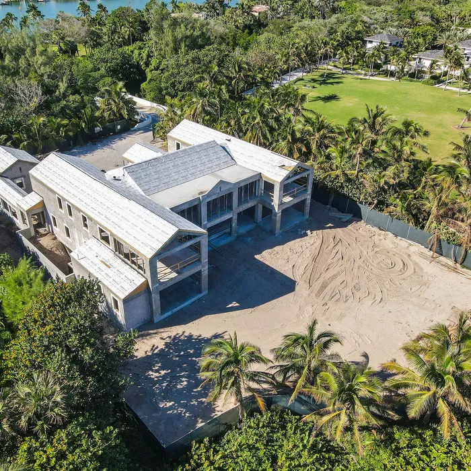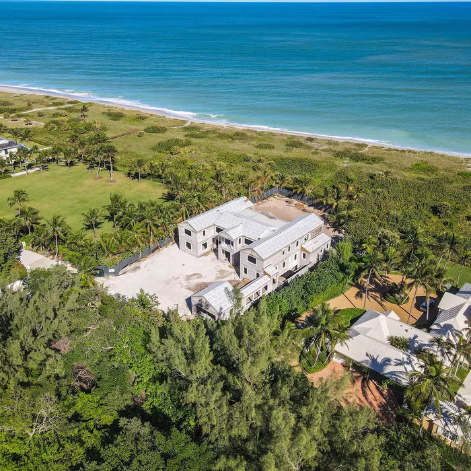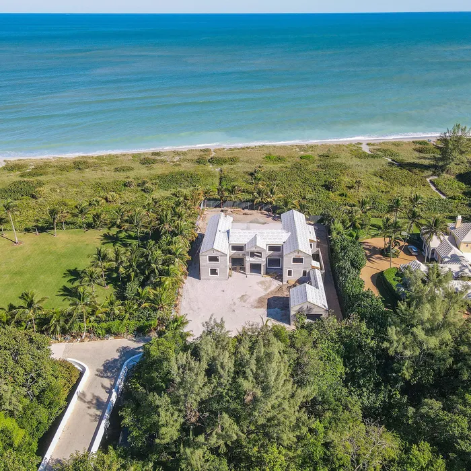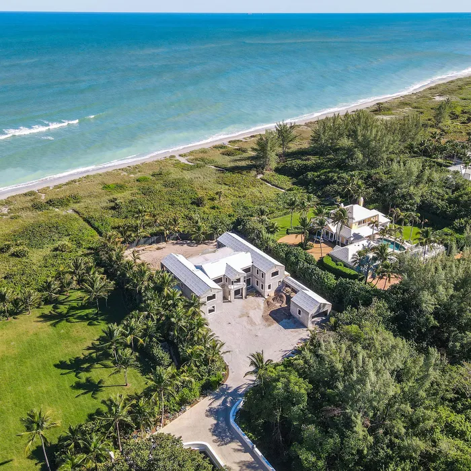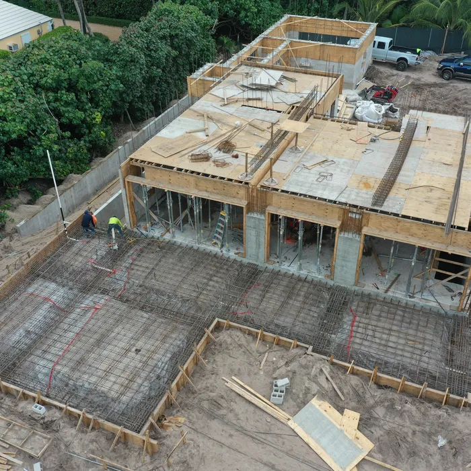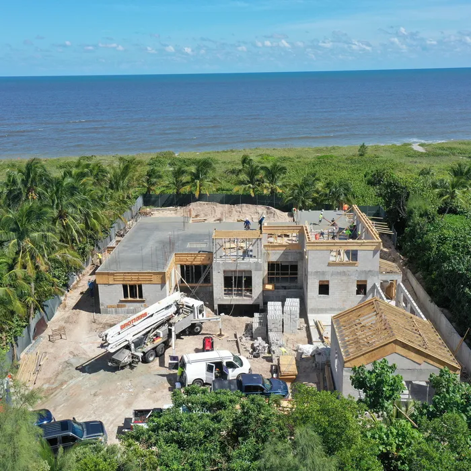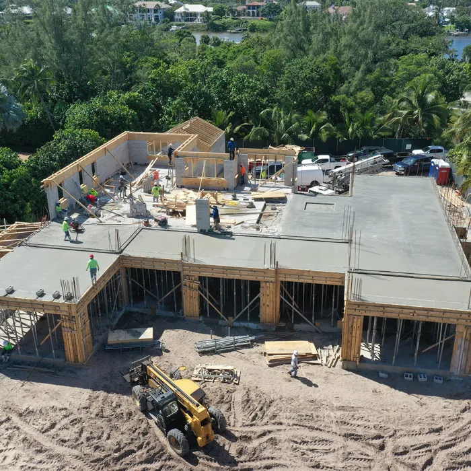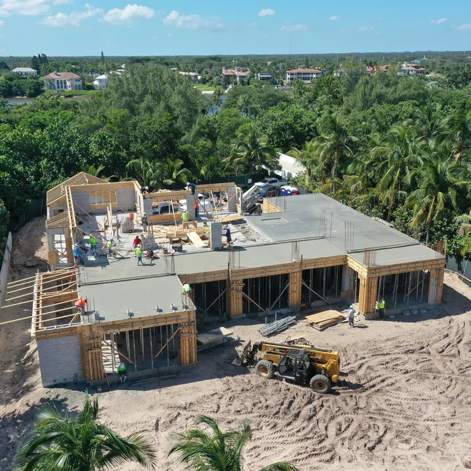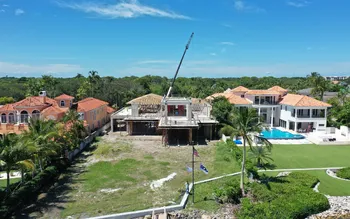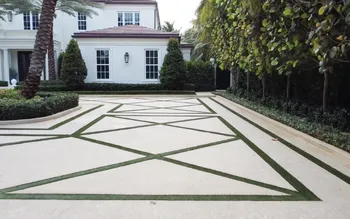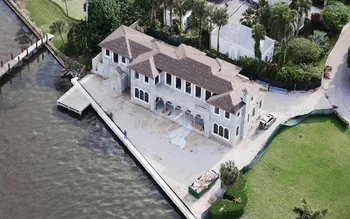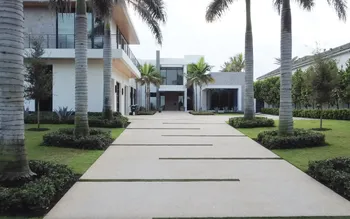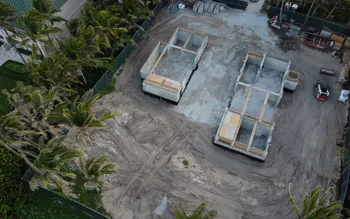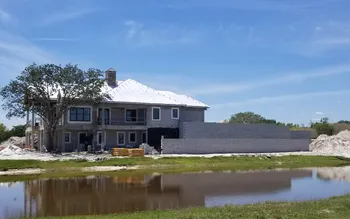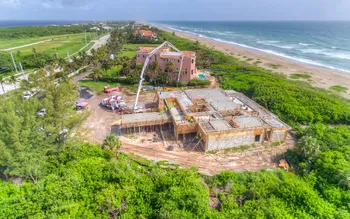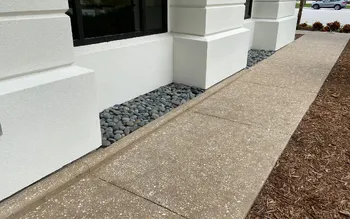Jupiter Island Oceanfront Estate
An 11,000 SF Multi-Level Luxury Masterpiece
Shellco Construction delivered an exceptional 11,000 square foot oceanfront estate on 2.25 acres of pristine Jupiter Island beachfront, featuring seven bedrooms and nine bathrooms across a sophisticated multi-level design that includes a basement gym and two levels of parking built on auger piles with structural slab foundation systems. The project showcased advanced coastal engineering with cast-in-place basement walls and floors, complemented by a detached guest house with basement storage and wood truss roof systems throughout.
This remarkable estate represents a pinnacle of oceanfront construction complexity, requiring specialized waterproofing and structural systems to create multiple below-grade levels in the challenging coastal environment. The aerial construction documentation reveals the extensive rebar work and precision concrete placement required for the multi-level basement construction, including the innovative two-level parking system and basement gym facilities. The combination of Jupiter Island's coveted direct ocean access, substantial acreage, and the technical achievement of multi-level basement construction creates a residence that exemplifies luxury oceanfront living while showcasing Shellco's expertise in executing the most complex residential projects in Florida's premier coastal locations.
