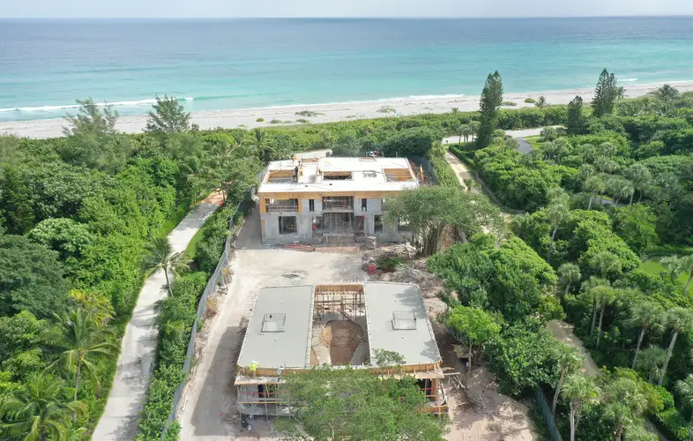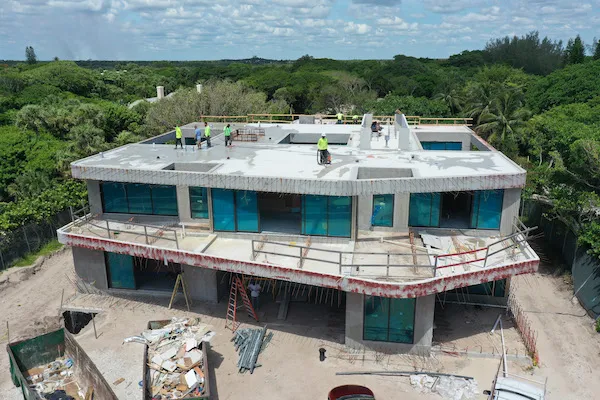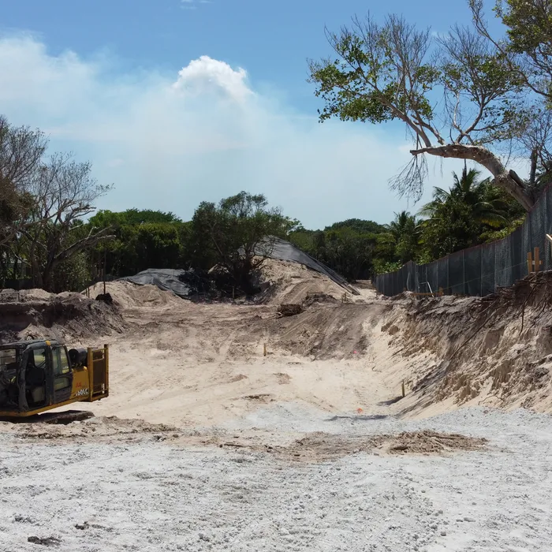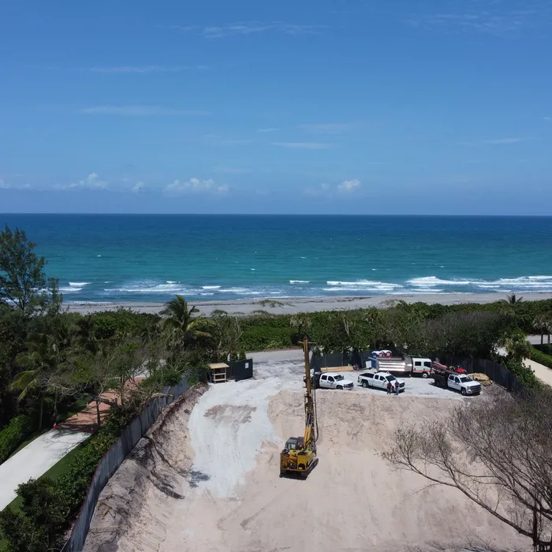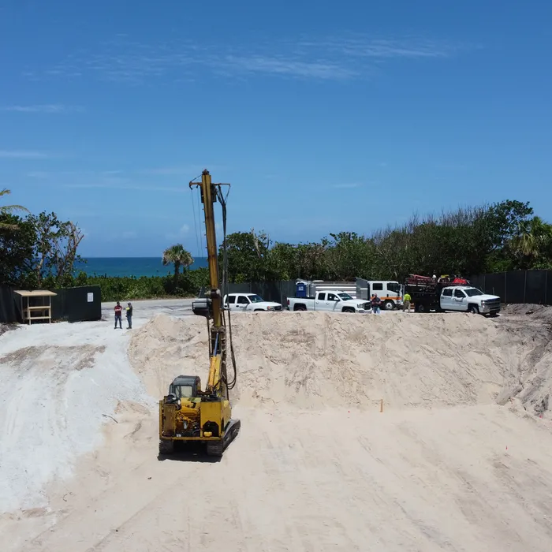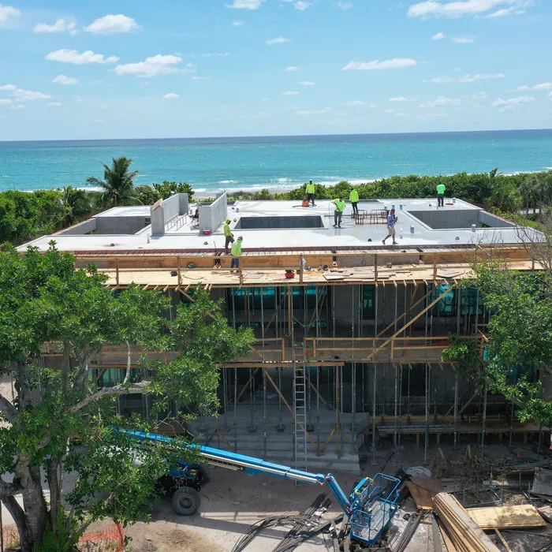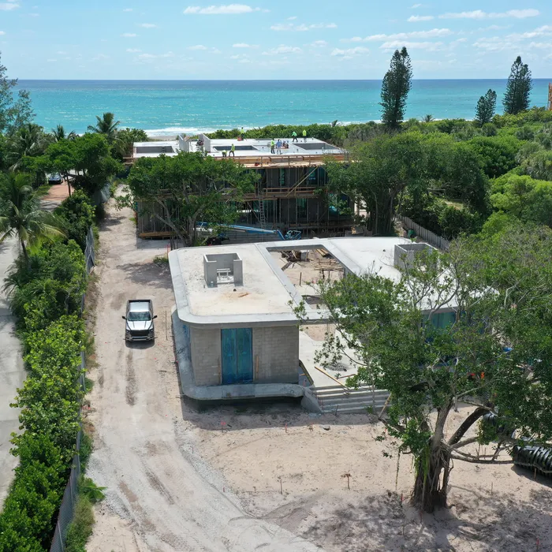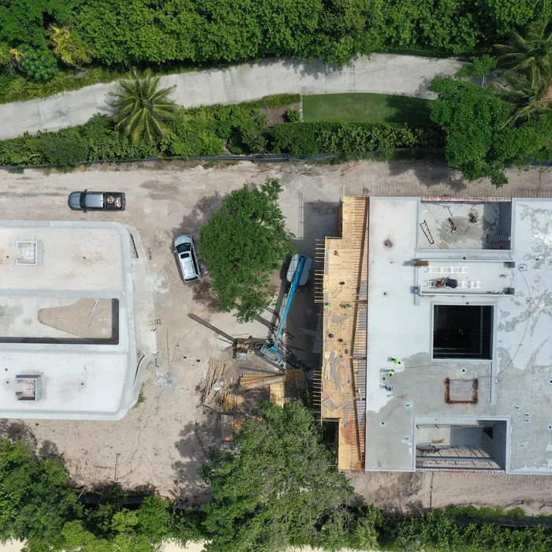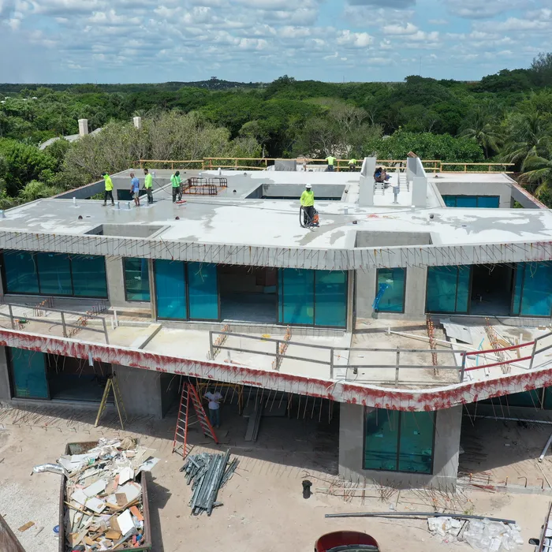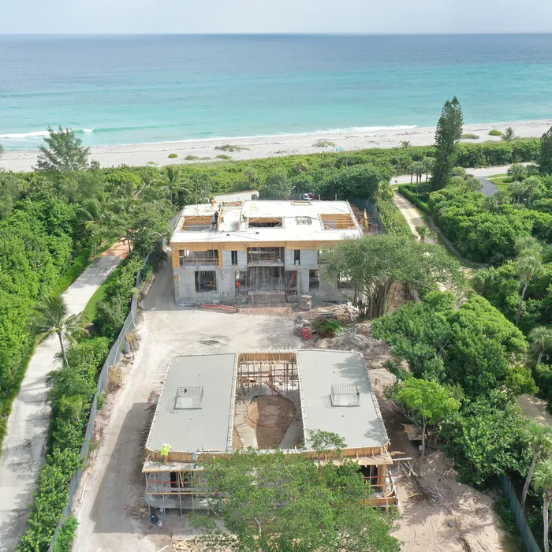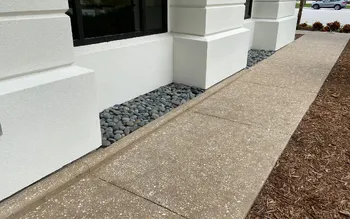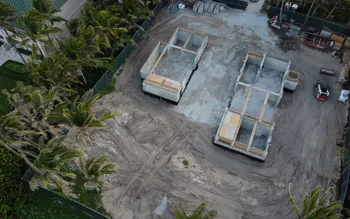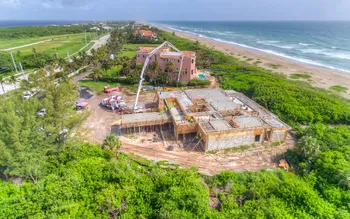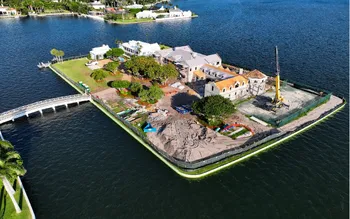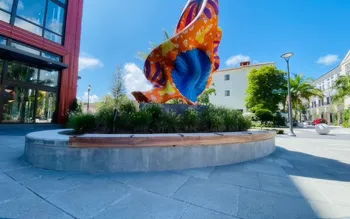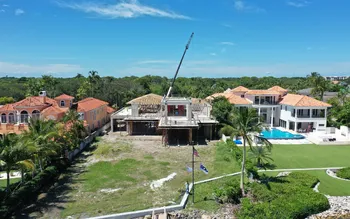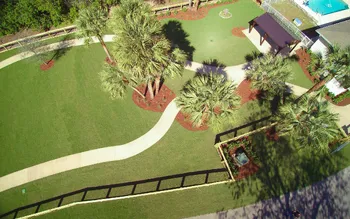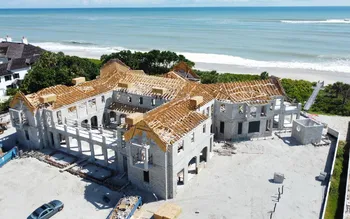North Jupiter Island Waterfront Residence
A Luxury 14,867 SF Waterfront Masterpiece
Shellco Construction delivered a stunning 14,867 square foot luxury estate on a rare 3.5-acre Jupiter Island property, demonstrating our expertise in complex waterfront construction and innovative foundation systems. The project featured an auger pile monolithic structural slab foundation with pre-cast joist floor and roof systems, engineered to meet the demanding requirements of barrier island construction.
This exclusive estate includes seven bedrooms and nine bathrooms, with integrated pool systems seamlessly incorporated into the design. The crown jewel of the project is a sophisticated subterranean garage providing secure parking for eight vehicles—a remarkable engineering feat requiring precise excavation and waterproofing on a coastal property. The combination of Jupiter Island's coveted location, substantial acreage, and advanced construction techniques creates a residence that exemplifies luxury living while showcasing Shellco's capability to execute complex residential projects in Florida's most exclusive markets.
