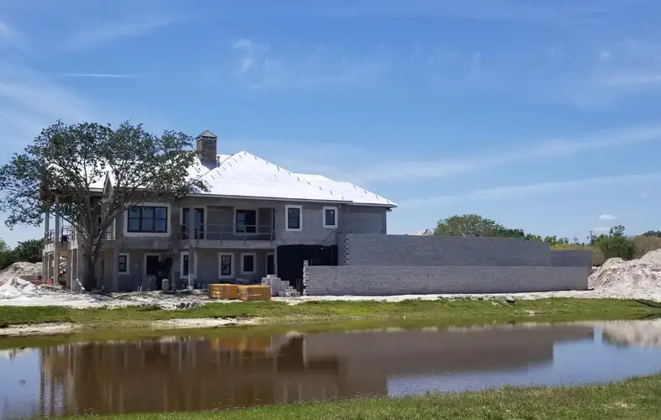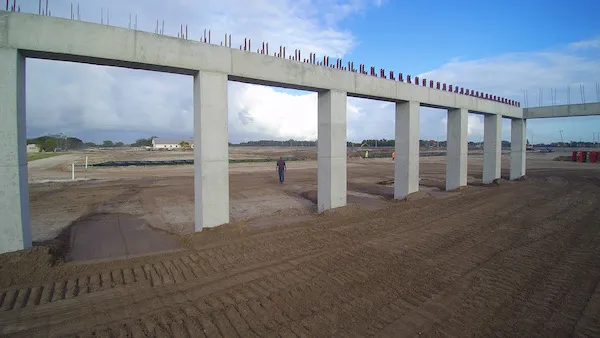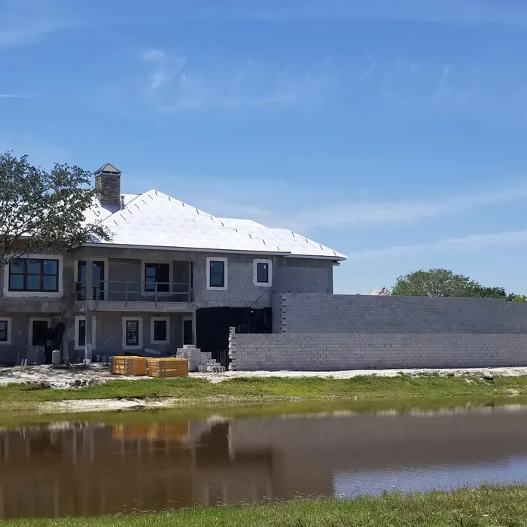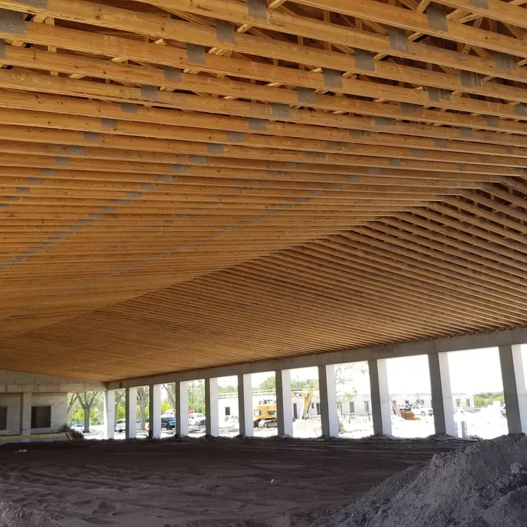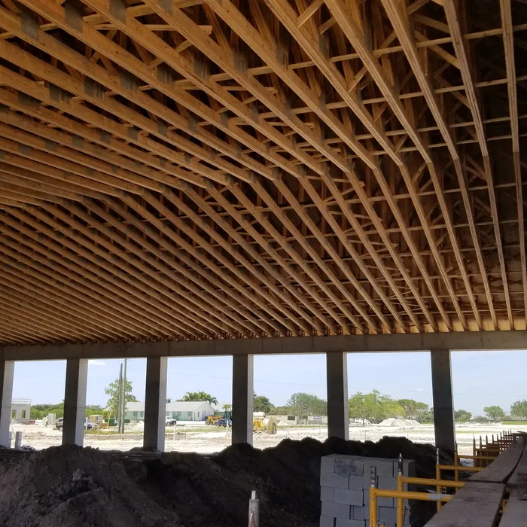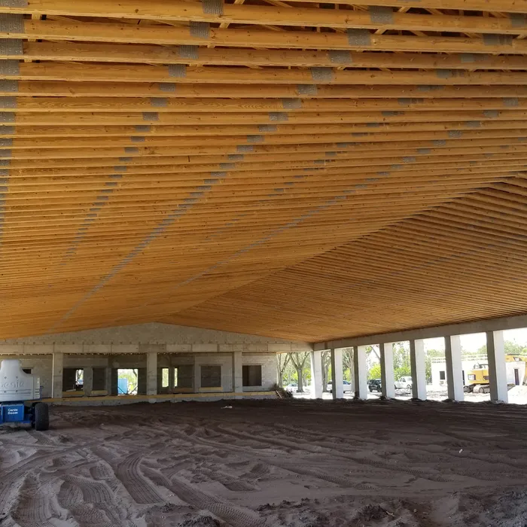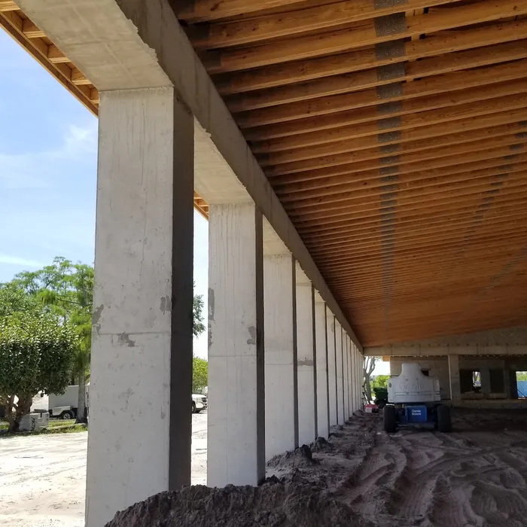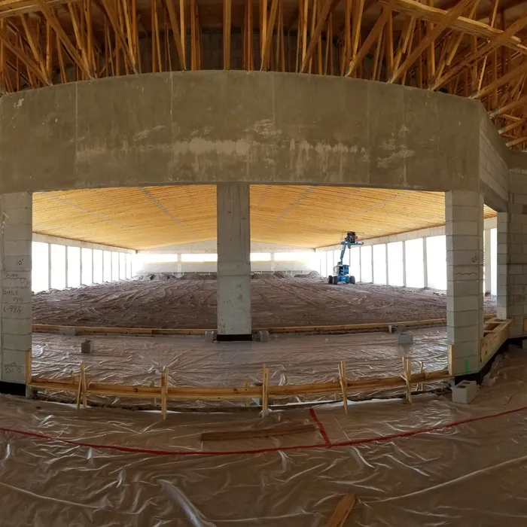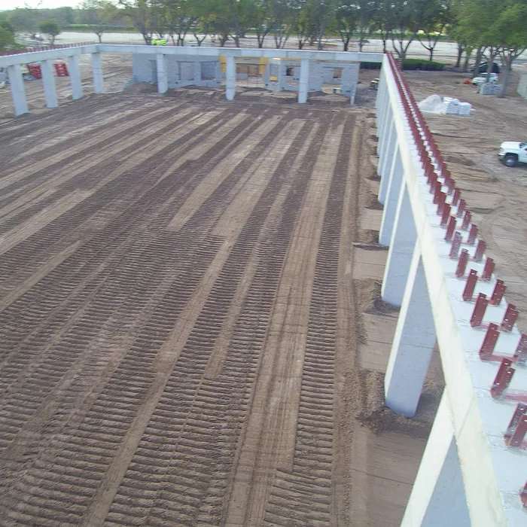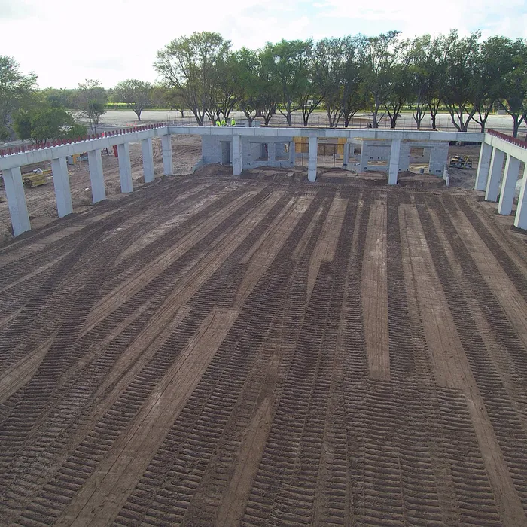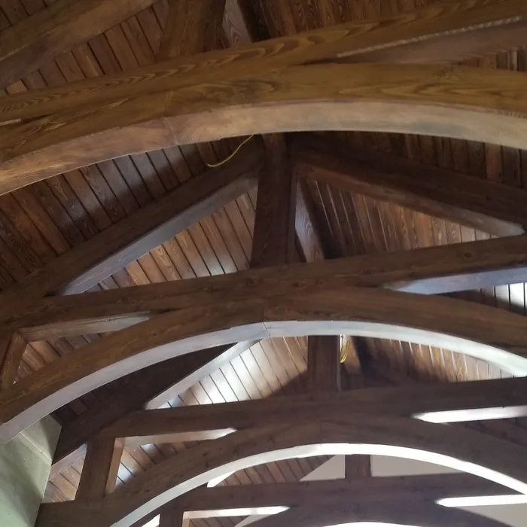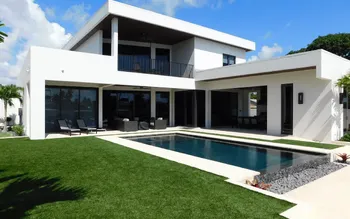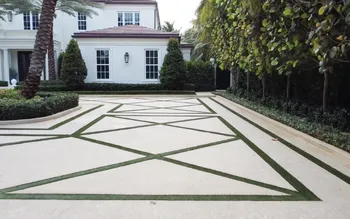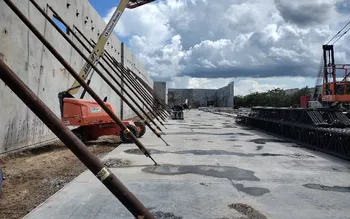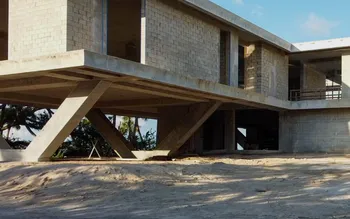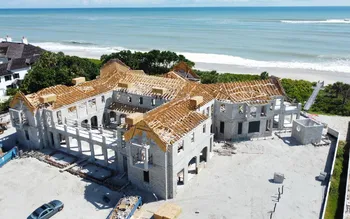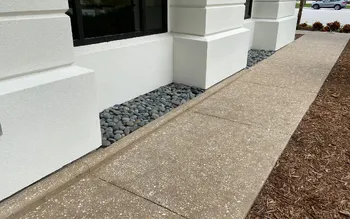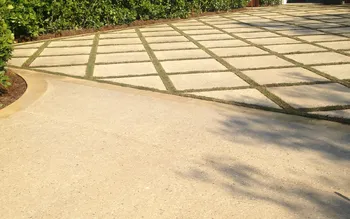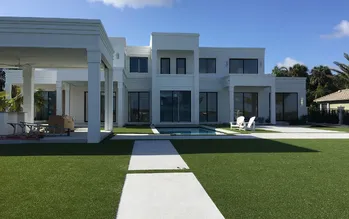EQUESTRIAN RETREAT: Multi-Structure Luxury Complex
A 79,891 SF Equestrian Paradise
Shellco Construction delivered an extraordinary equestrian retreat encompassing 79,891 square feet across 15 meticulously crafted structures, demonstrating our expertise in complex multi-building projects and specialized equestrian construction. The centerpiece 32,323 square foot covered riding arena features innovative 3-ply trusses spanning an impressive 109 feet tail-to-tail, creating an unobstructed space for world-class equestrian activities beneath sophisticated curved timber framing and architectural wood ceiling systems.
The comprehensive facility includes a 14,035 square foot main residence, ten groomers' quarters totaling 5,800 square feet, a massive 19,803 square foot storage and equipment building, and a 1,340 square foot caretakers' residence. The crown jewel of safety features is a 6,590 square foot barn with cast-in-place concrete walls and roof designed as a hurricane shelter for horses, showcasing Shellco's ability to combine luxury with life-saving functionality. The project required coordination of multiple construction techniques, including cast-in-place concrete, sophisticated timber framing, and precision truss work, all executed to create a facility that represents the pinnacle of equestrian luxury and safety.
